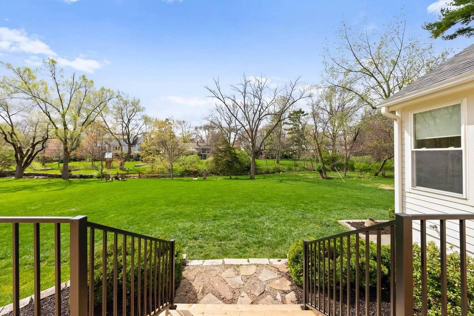
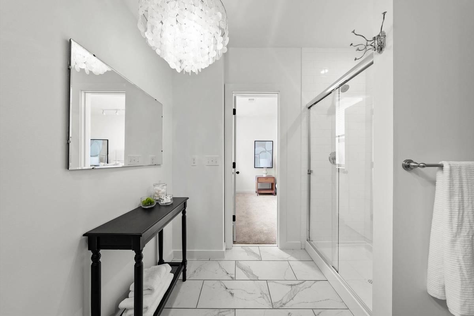
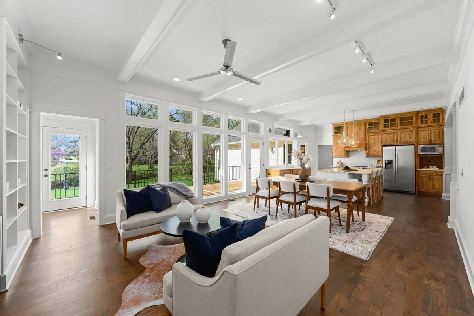
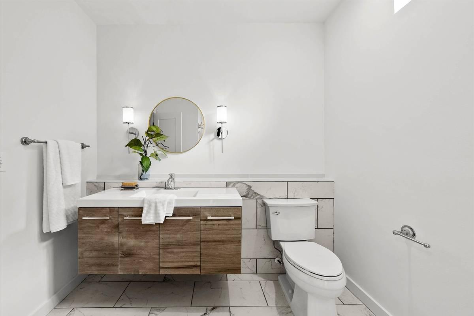
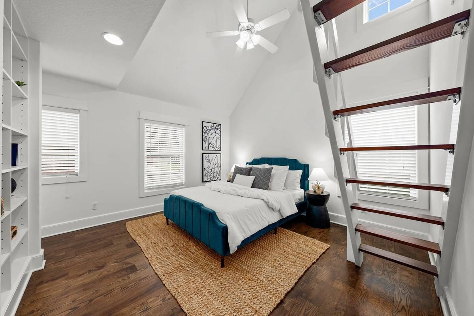
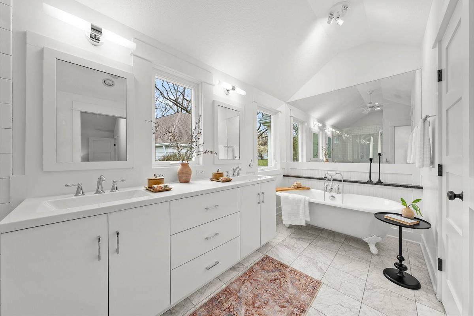
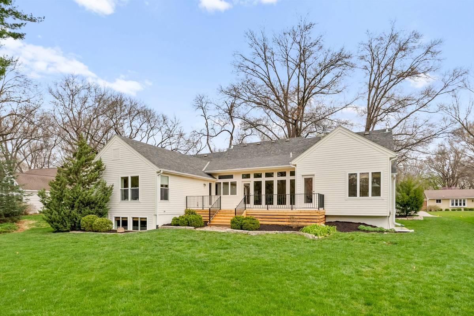
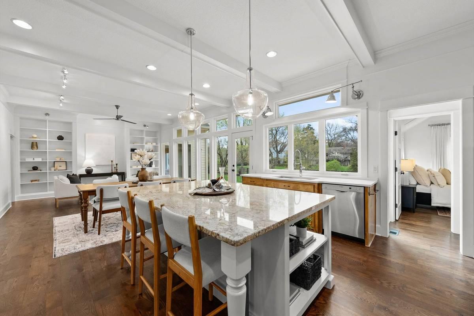
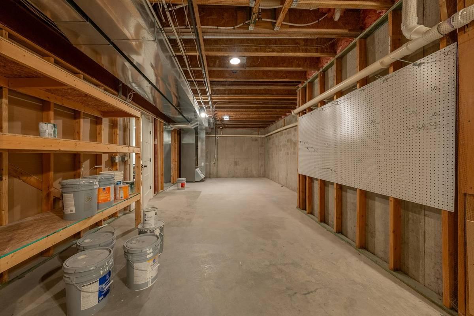
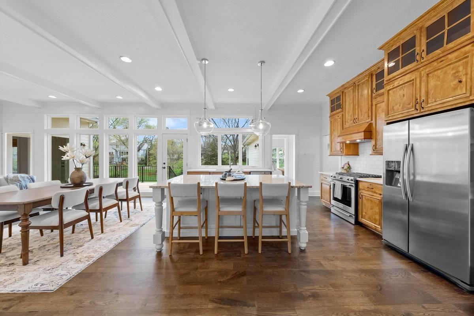
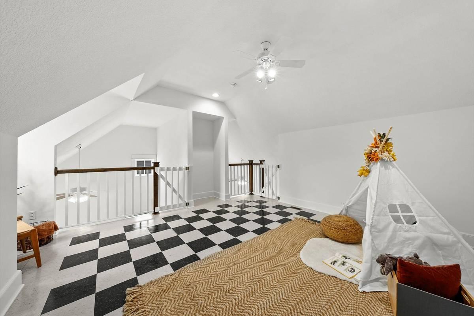
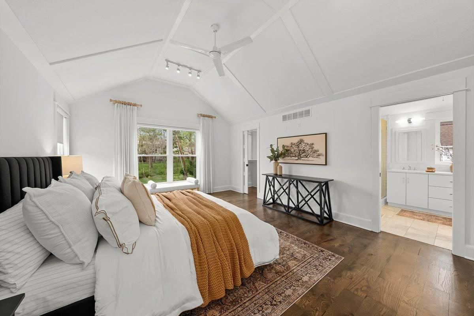
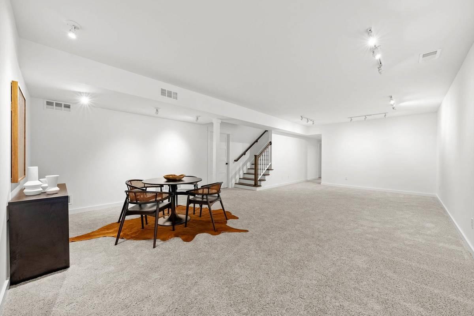
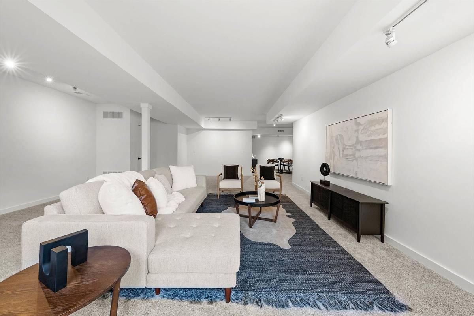
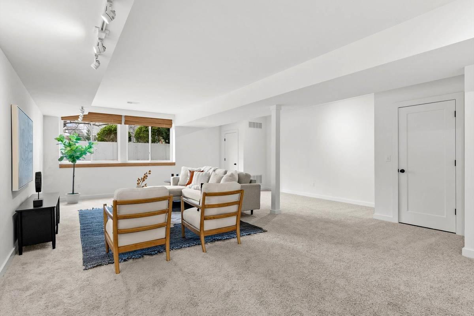
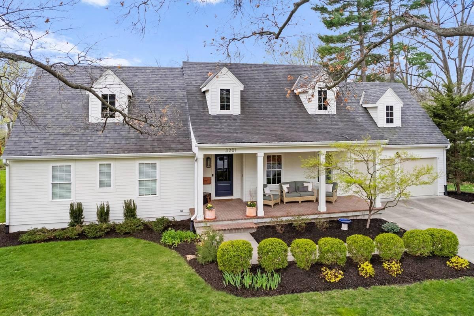
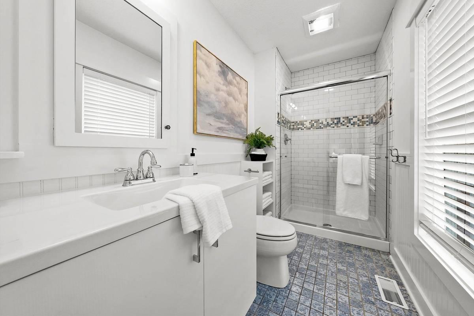
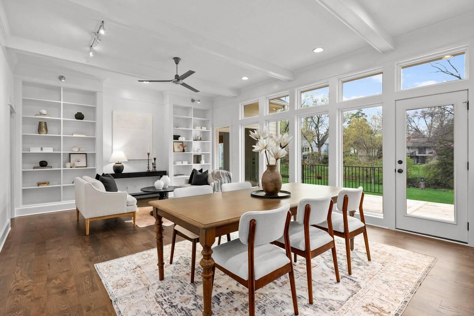
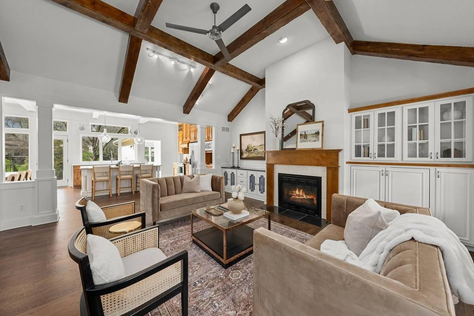
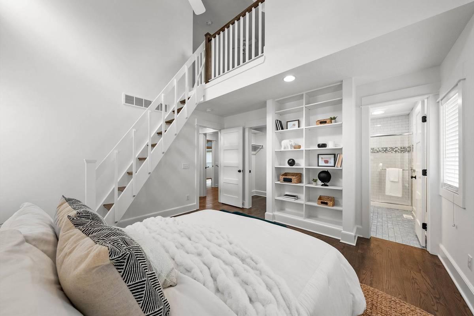
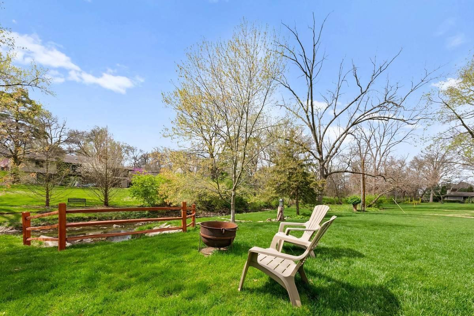
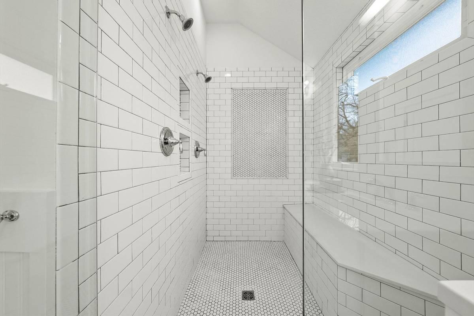
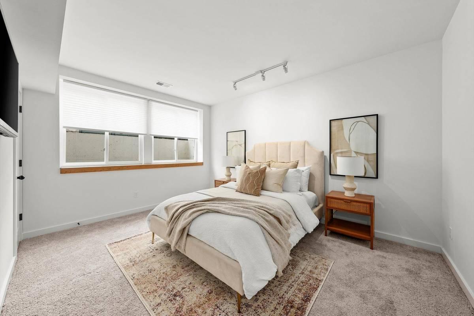
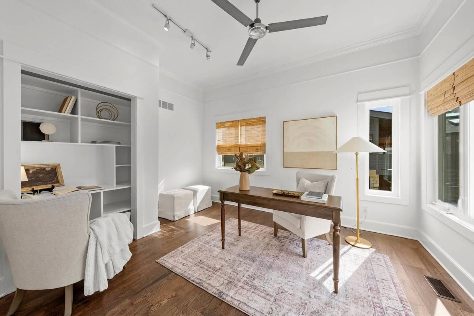


House for sale
$1,495,000.00 USD
4
baths
5
beds
4237.00
sqft
8474.00
sqft lot
3201 West 82nd Street, Leawood, KS 66206, USA
Be the first to secure this exclusive property
House Detail
Welcome home to this stunning 15-year-old home, nestled in the heart of Old Leawood, boasting the timeless charm of an 80-year-old residence. Meticulously restored to near-new condition over the past year, this home is a testament to craftsmanship and attention to detail.As you step inside, you're greeted by an inviting layout featuring 4 bedrooms on the 1st floor, including a Master Suite and a Junior Master Suite on opposite ends of the home, ensuring both luxury and privacy. The Great Room, Dining Room, and Hearth Room offer ample space for relaxation and entertainment, while the loft between two of the bedrooms adds a unique touch.
Bedrooms : 5
Bathrooms : 4
