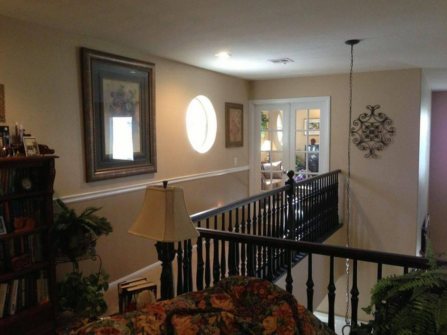
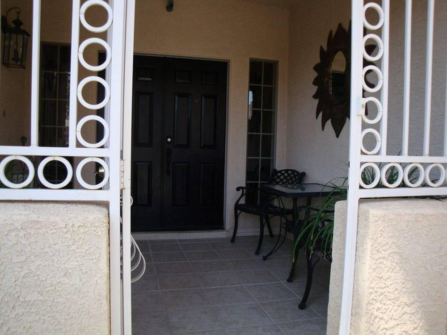
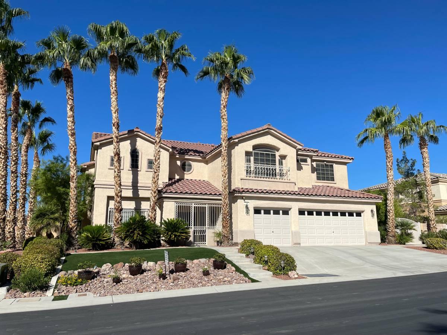
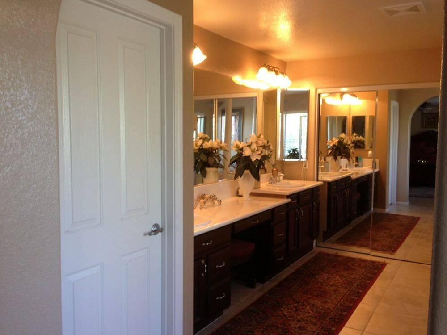
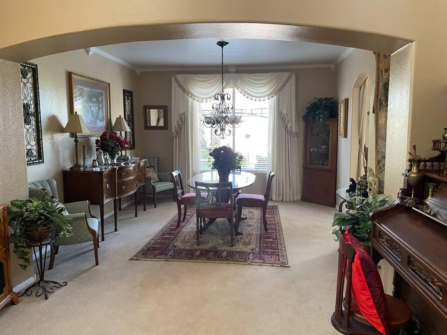
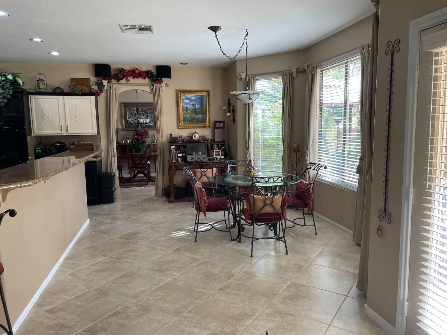
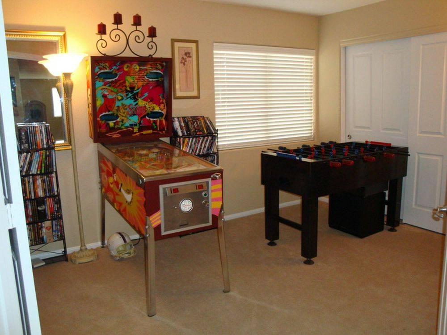
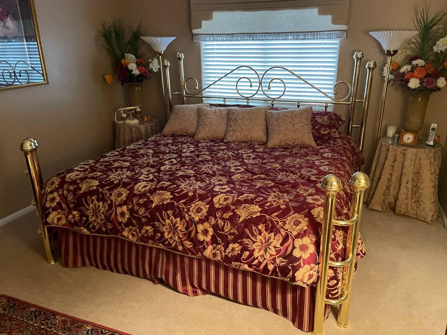
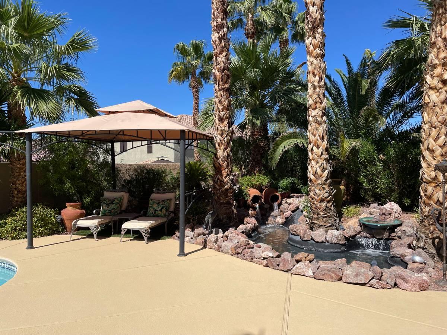
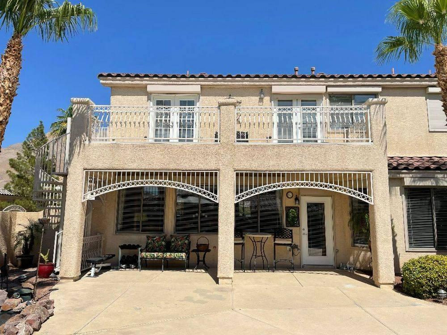
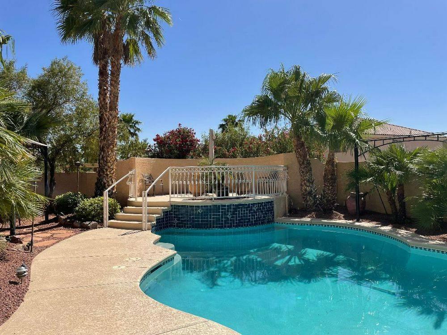
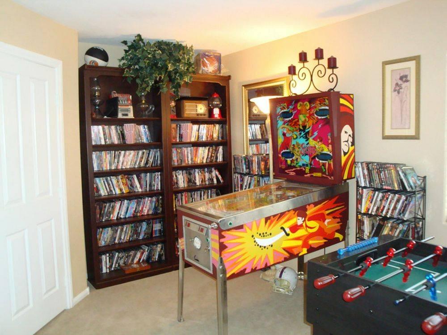
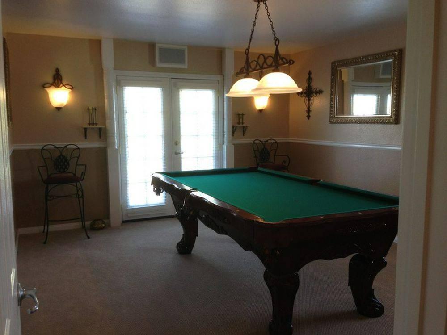
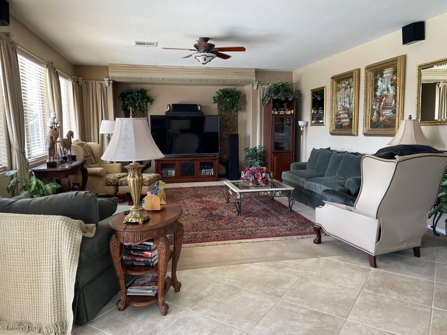
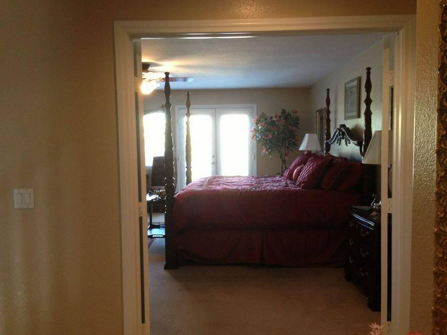
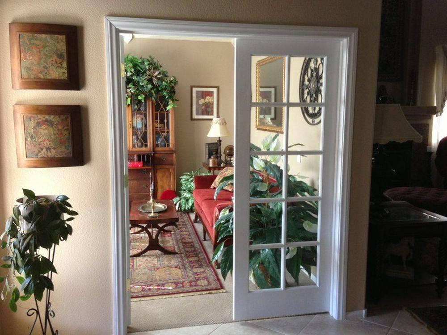
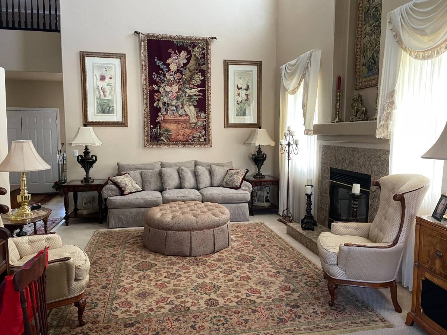
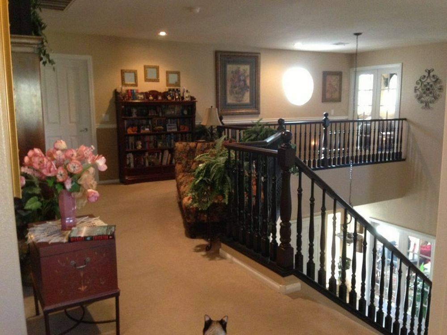
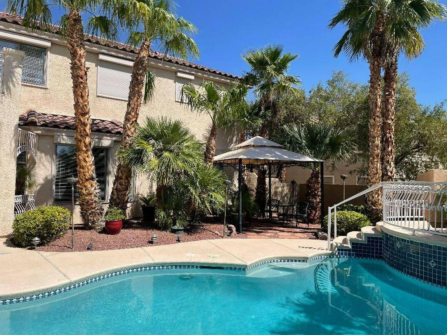
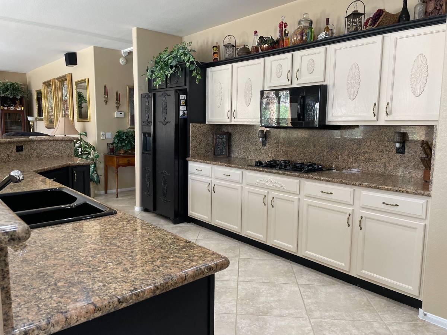
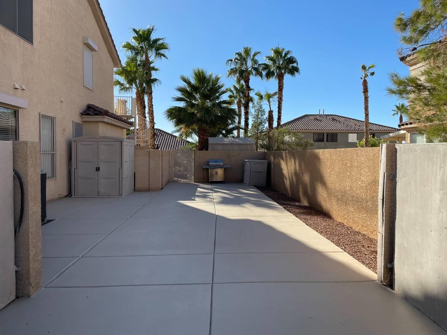
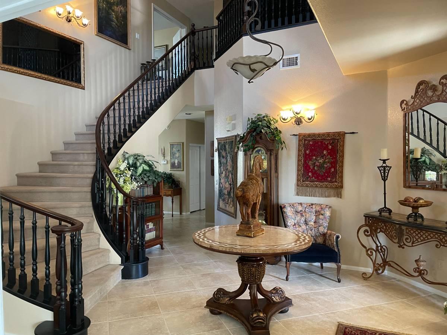
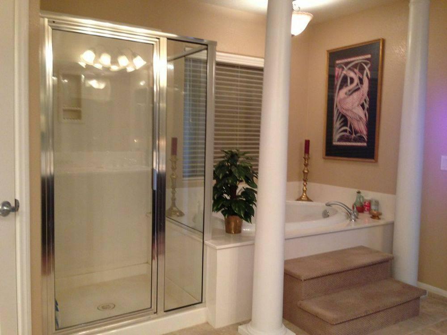
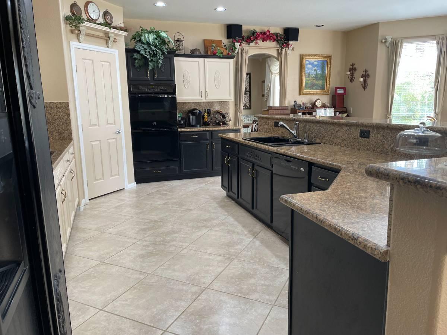


House for sale
$995,000.00 USD
4.5
baths
5
beds
4550.00
sqft
9100.00
sqft lot
503 Sunset Villa Drive, Las Vegas, NV 89110, USA
Be the first to secure this exclusive property
House Detail
Approximately 4,550 (plus) square feet home with partial views of city and strip; large entry, 20-inch floor tile; curved staircase; formal living room with gas fireplace; formal dining room has crown molding; newer carpet throughout; all new interior paint; large kitchen with breakfast nook with 20-inch floor tile, large walk-in pantry, granite countertops, new appliances plus sink with faucet; two-inch wood blinds throughout home plus curtains; large family room with home theater, Sharp DLP projector with 58 X 104 (119 diagonal) power drop down screen; two dens one downstairs and one upstairs with crown moldings and French doors (could be used as additional bedrooms -- total of seven bedrooms); large master suite with his and hers large walk-in closets, separate shower and tub, his and hers sinks, French doors to deck with partial views of city and strip, spiral staircase leading down to pool area; nice large loft area;
Bedrooms : 5
Bathrooms : 4.5
