

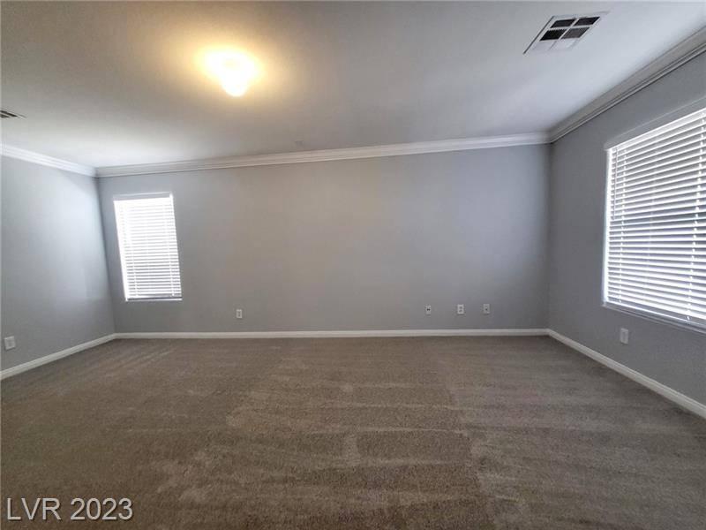
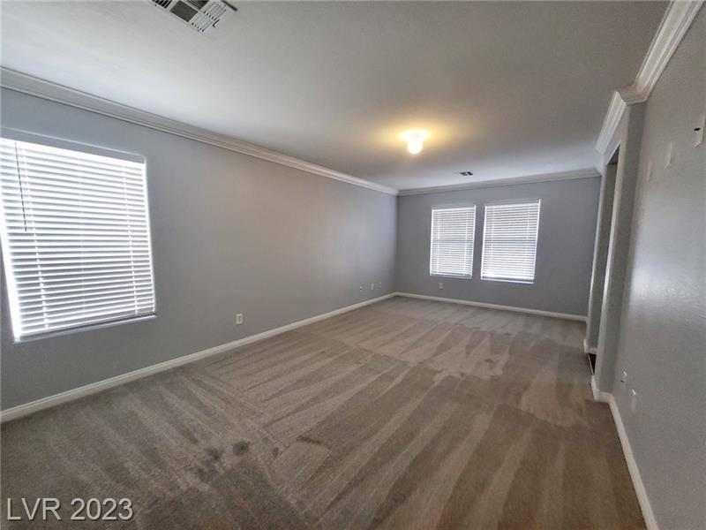


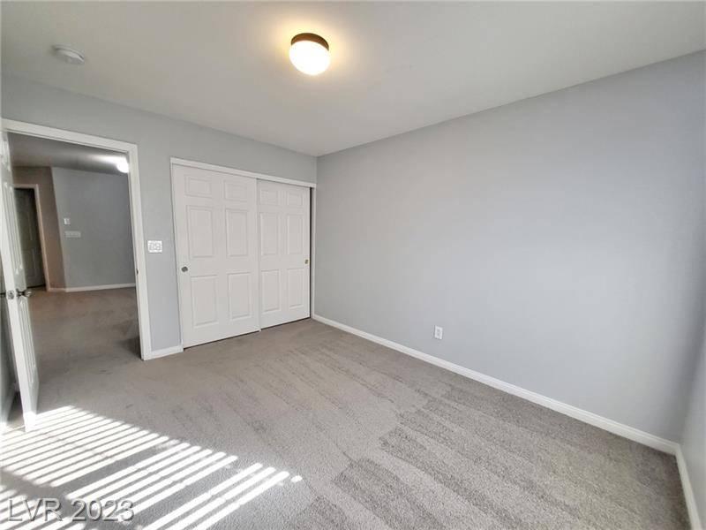
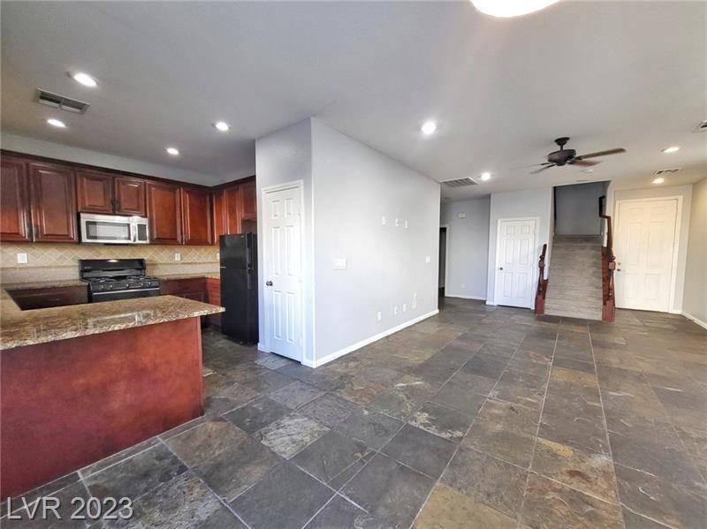

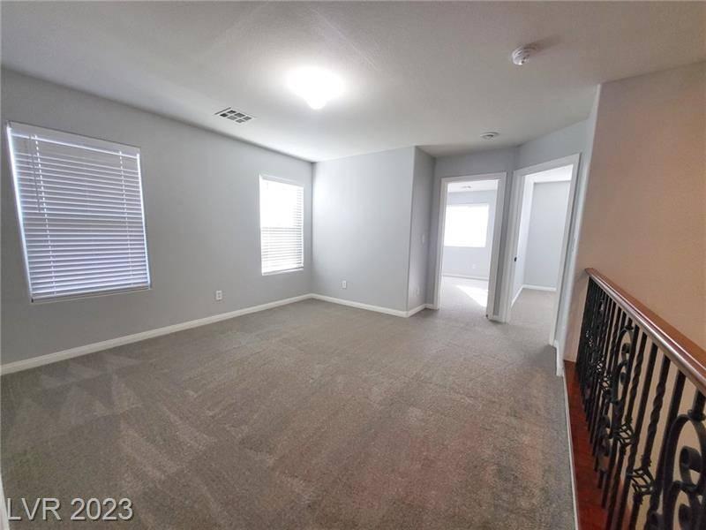
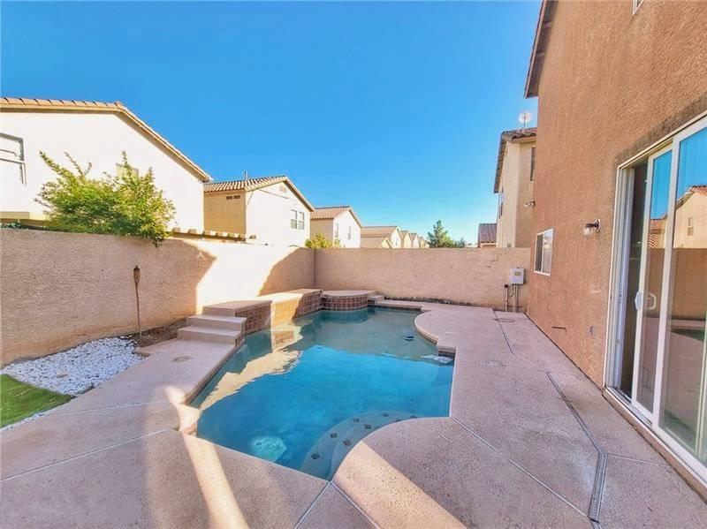






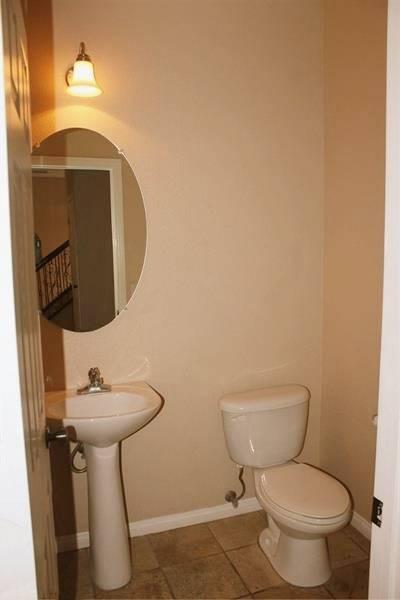
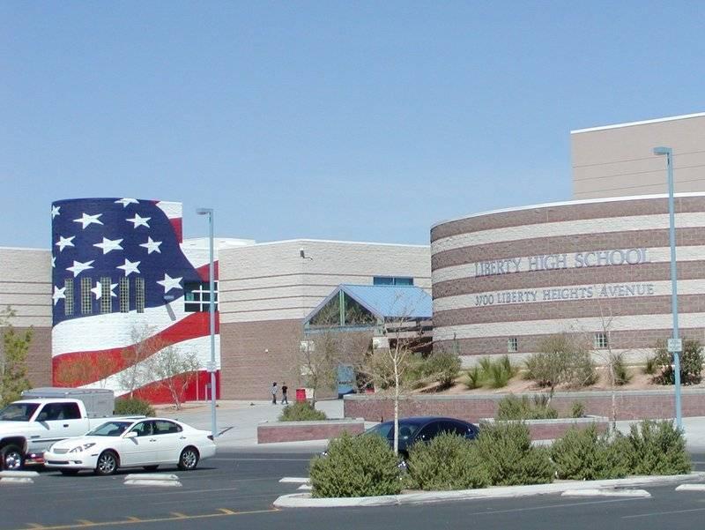
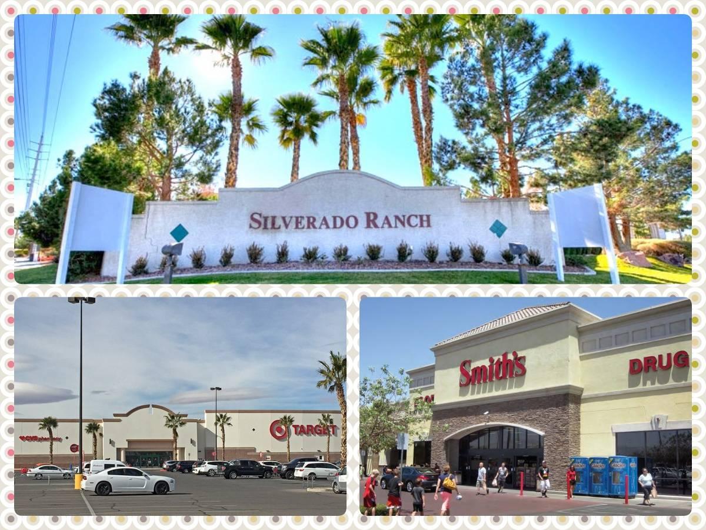

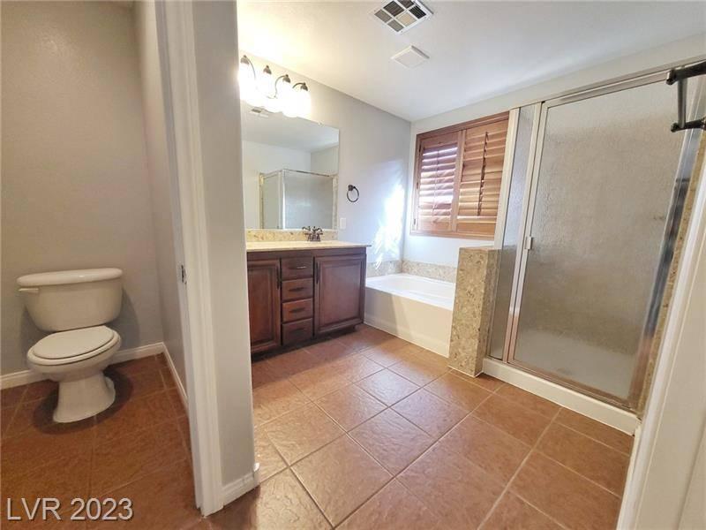




House for sale
$469,000.00 USD
2.5
baths
5
beds
2041.00
sqft
4082.00
sqft lot
Bermuda Road, Las Vegas, NV 89123, USA
Be the first to secure this exclusive property
House Detail
Stylish and customized 4-bedroom house for sale in Silverado Ranch. Quick drive to I-15 freeway and South Point Hotel, close to shopping centers, schools and easy commute to the Strip. Featuring 4 bedrooms+Den+Loft, 2.5 bathrooms and a 2-car garage. Open layout with large great room featuring slated tile flooring, neutral colors and ceiling fans. Spacious gourmet kitchen with breakfast bar, granite countertops and S/S appliances. Bonus den/home office downstairs and a large bonus loft upstairs. All 4 bedrooms are upstairs and feature plush carpeting and neutral 2-tone colors. Spacious master bedroom has walk-in closet. Dual vanities with tub/shower combo in elegant master bathroom. Guest bedrooms share a full bathroom. Laundry room with full sized washer and dryer. Private backyard with large sparkling pool.
Bedrooms : 5
Bathrooms : 2.5
