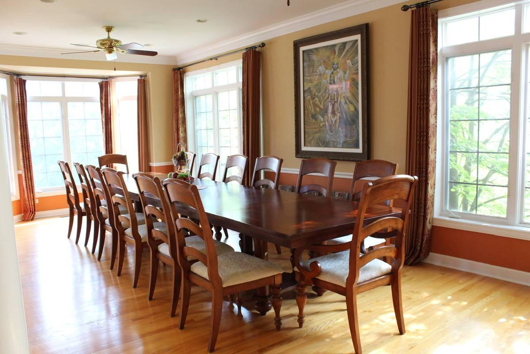
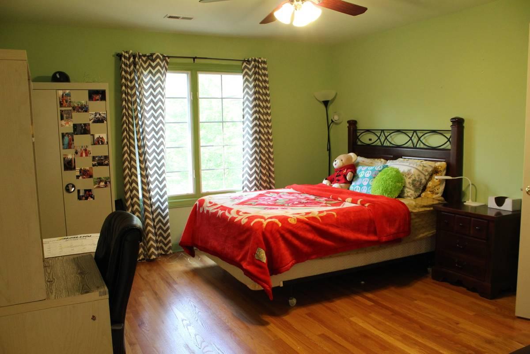
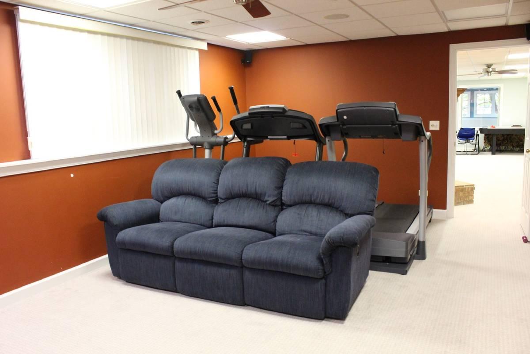
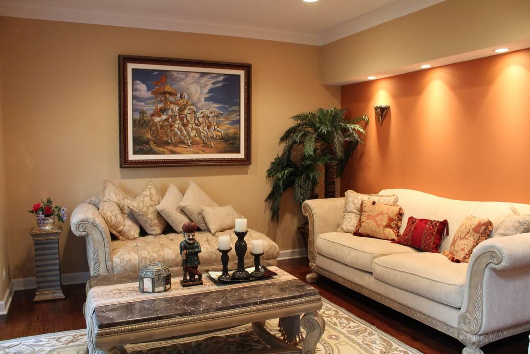
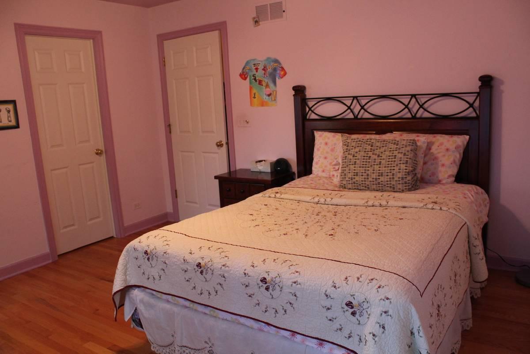
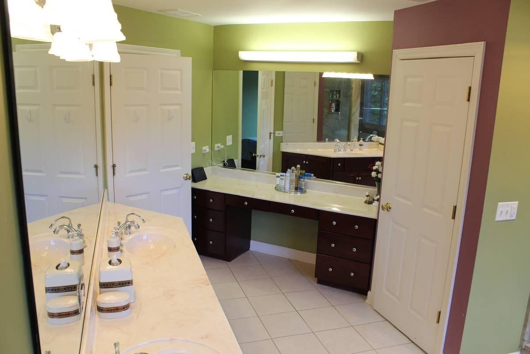
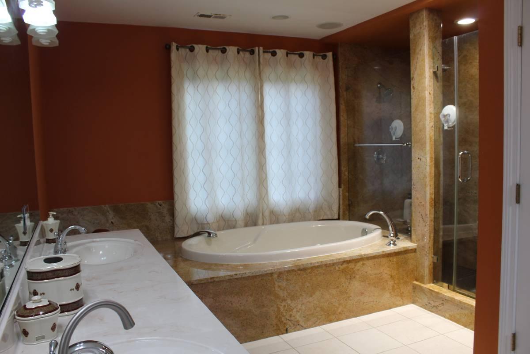
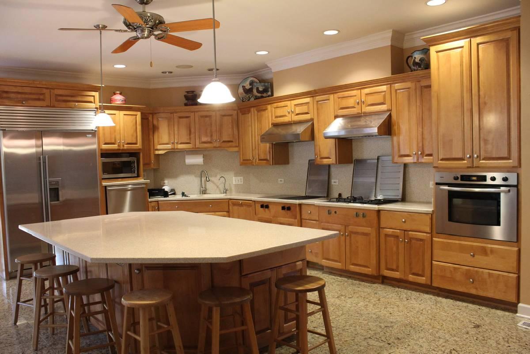
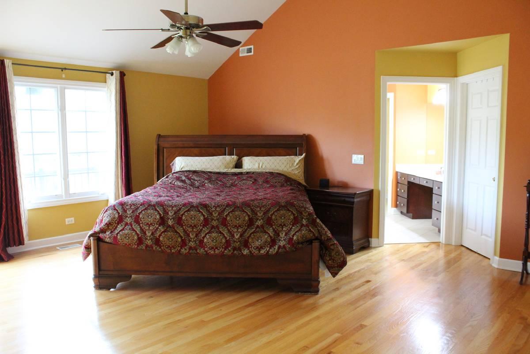
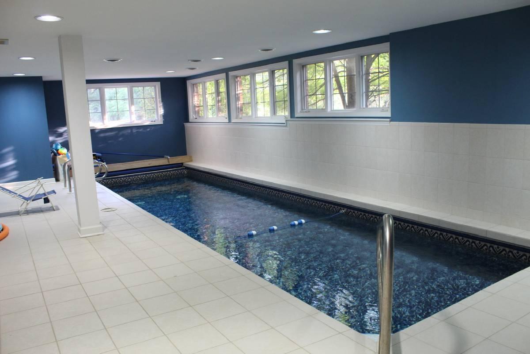
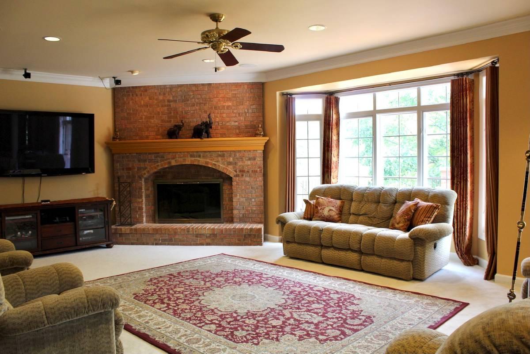
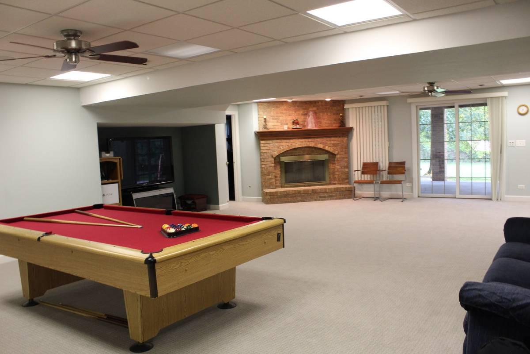
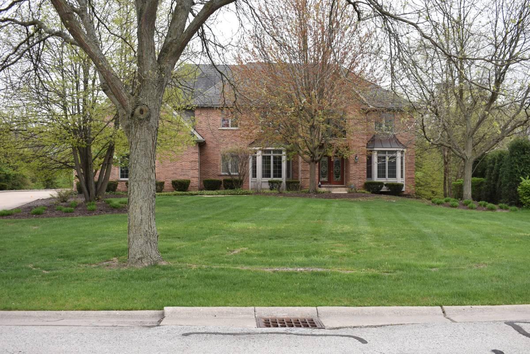
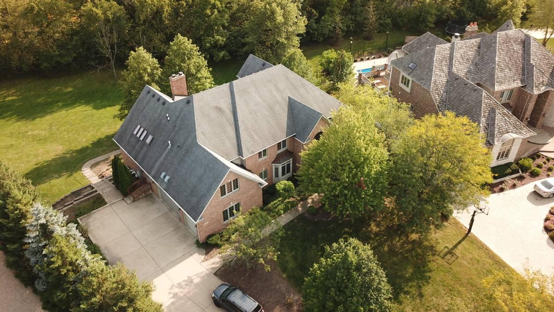
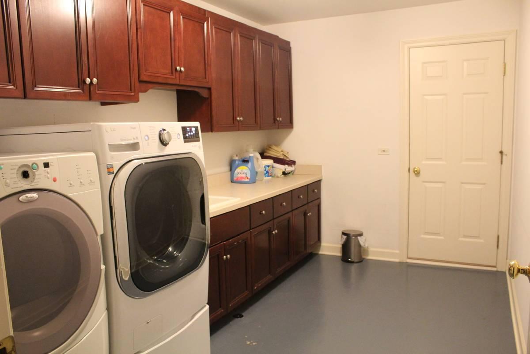
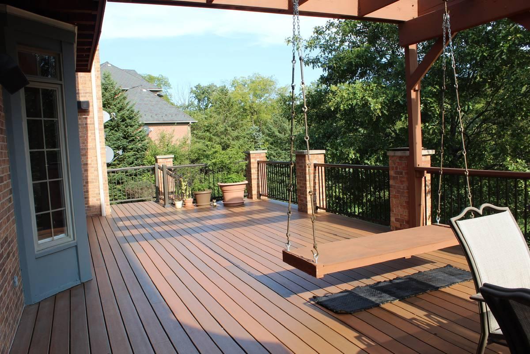
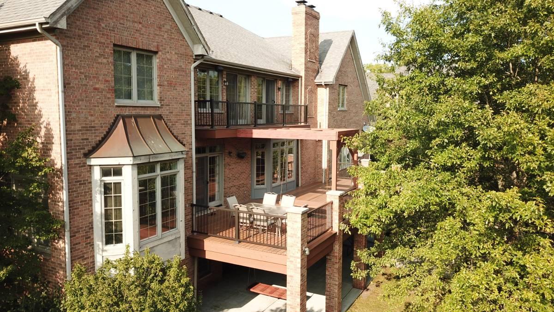
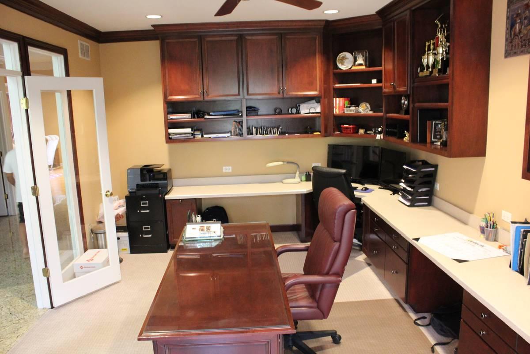
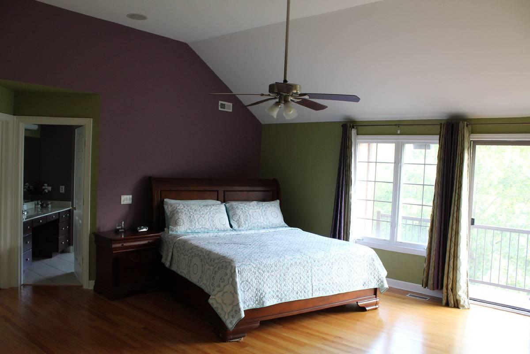
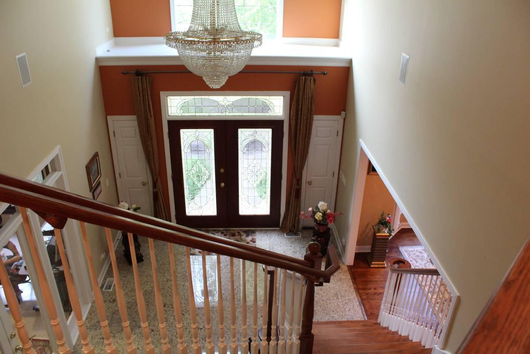


House for sale
$1,649,900.00 USD
6.5
baths
6
beds
6000.00
sqft
12000.00
sqft lot
8517 Johnston Rd, Burr Ridge, IL 60527, USA
Be the first to secure this exclusive property
House Detail
Original Owner Custom Built Brick Two Story home in prestigious Highland Fields of Burr Ridge This home features 6 bedrooms including 3 Master Bedrooms, First floor, and 2nd floor, 6.5 baths and 2 laundry rooms on first and second floor. Top of the line Appliances include sub zero stainless steel refrigerator, Gaggenau & Bosch, Granite Floors and hardwood floors thru out. First floor den, spacious family room with fireplace, oversized dining room. Second floor has 4 full bathrooms. Lower level is completely finished which includes theater room, indoor salt water heated lap pool, steam room, dressing room, exercise room and spacious family room with fireplace. Walk out basement to covered patio 4 FA/CAC zoned 3 Car garage has 220 line for electric car charging. Sound system controlled for each floor. This beautiful home is situated on almost one acre of land professionally landscaped. Driveway can park over 10 cars. Excellent school district Close to 294, I55.
Bedrooms : 6
Bathrooms : 6.5
2
- Washing Machine
- Microwave
- Stove Oven
