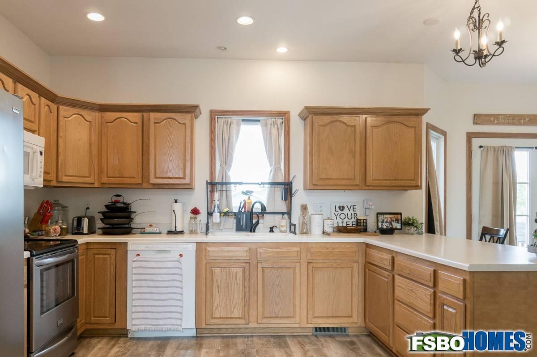
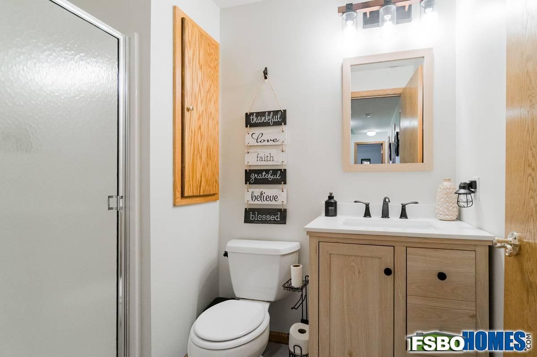
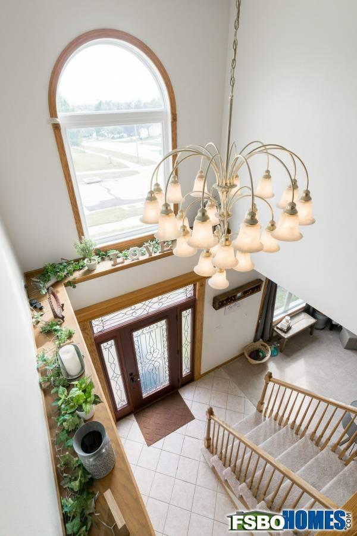
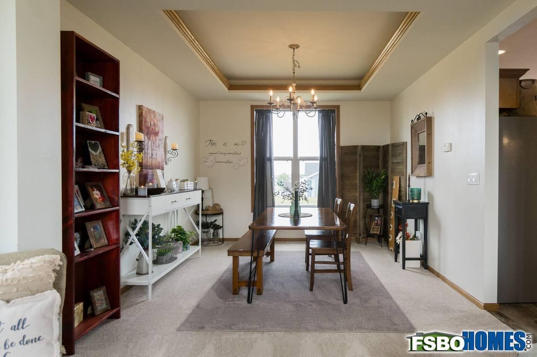
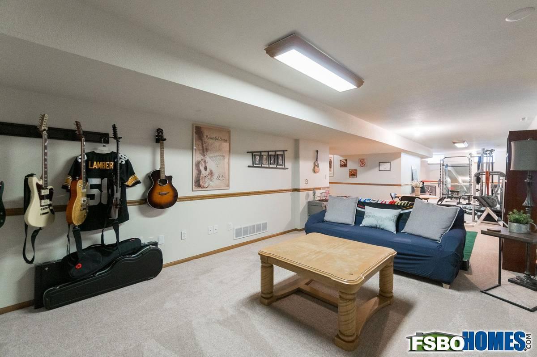
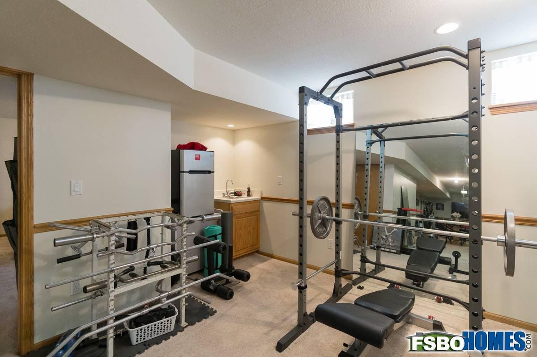
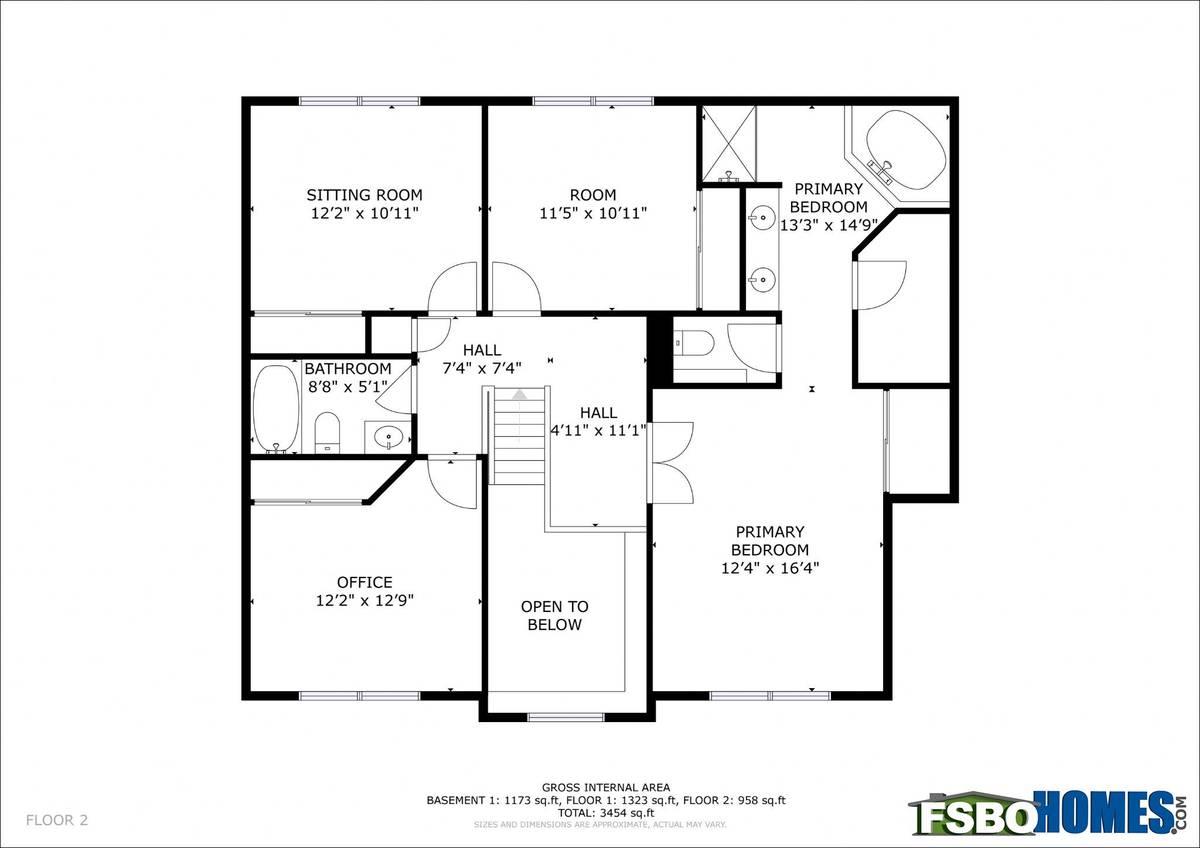
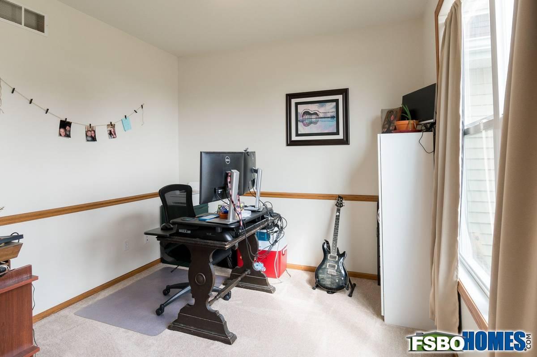
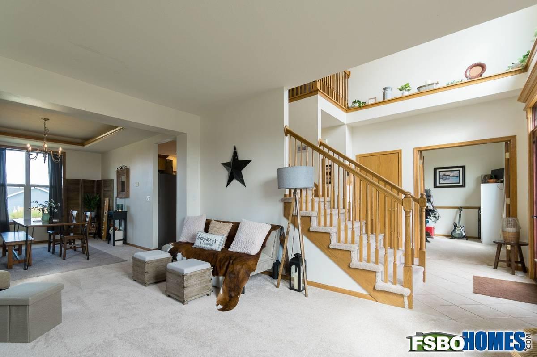
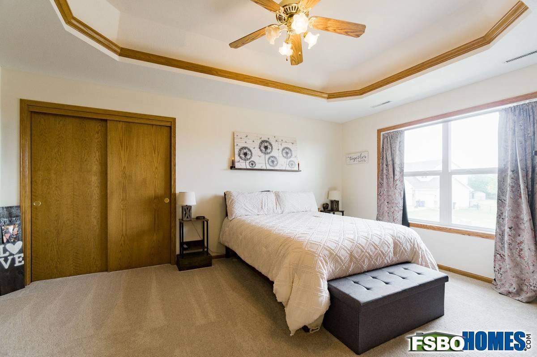
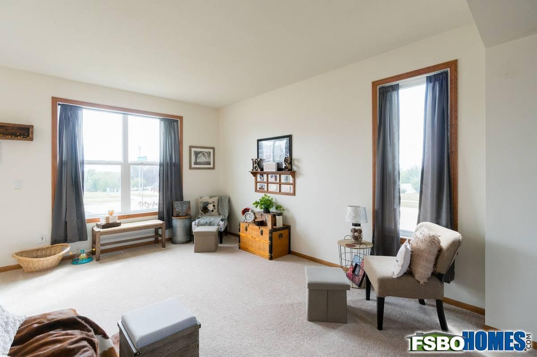
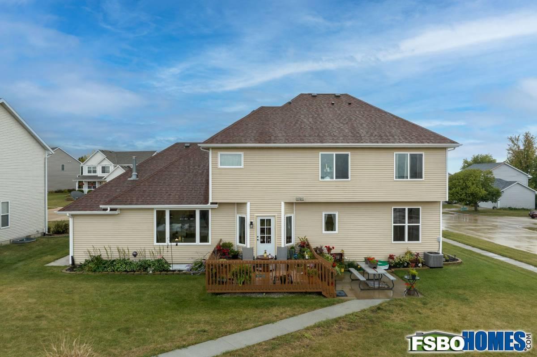
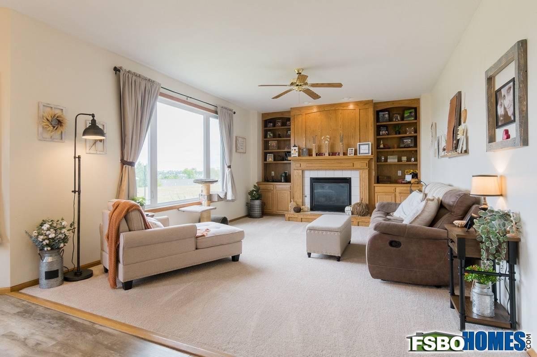
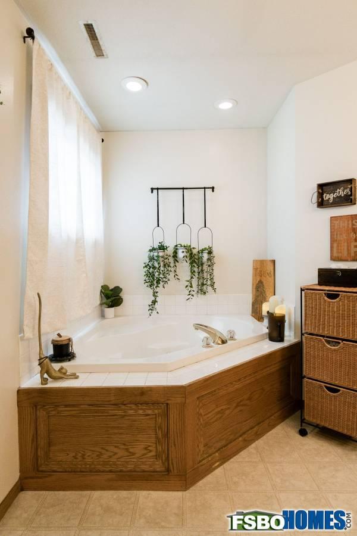
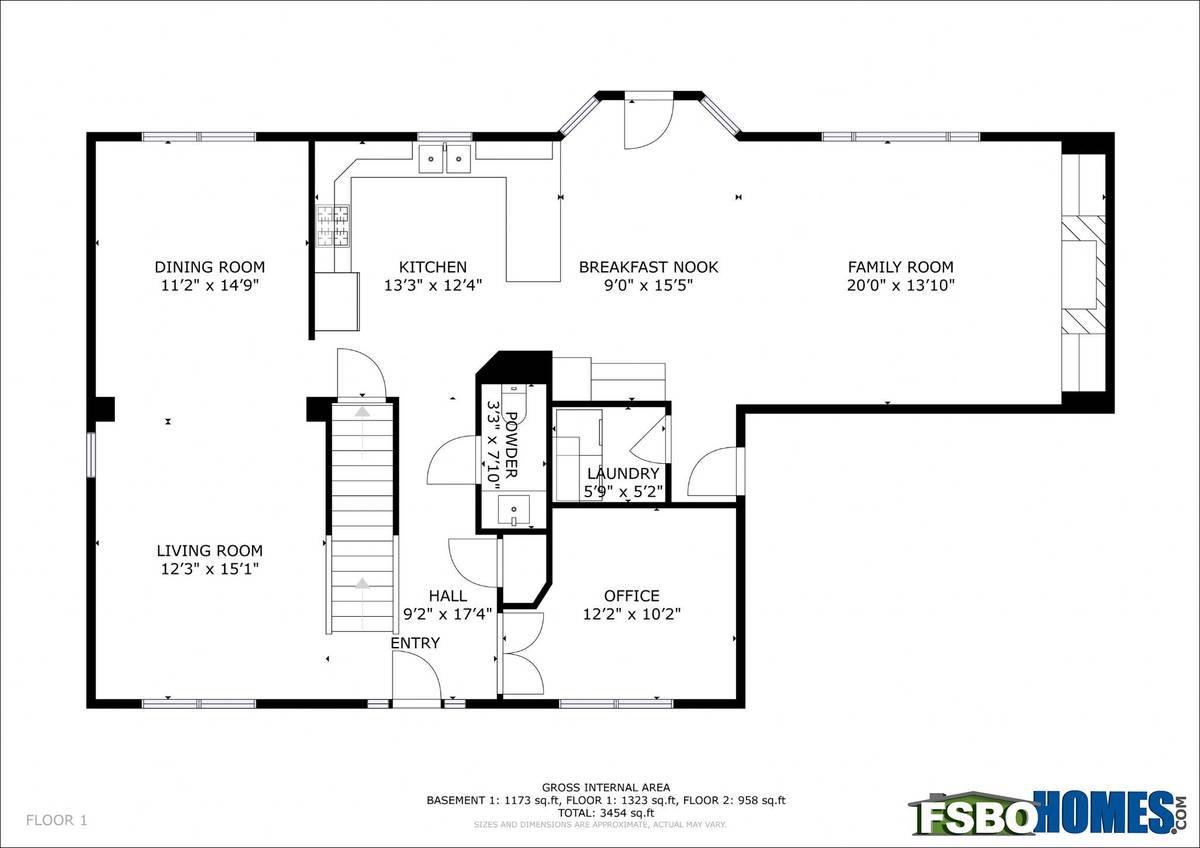
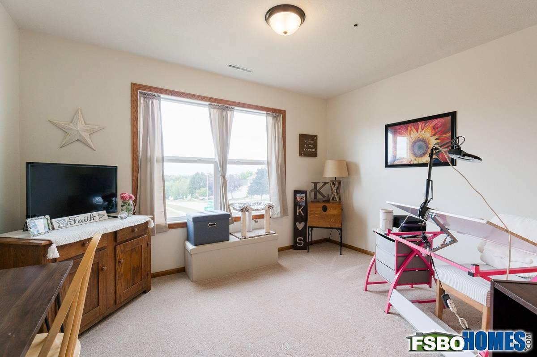
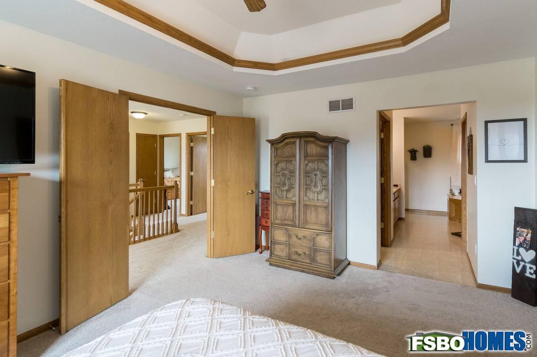
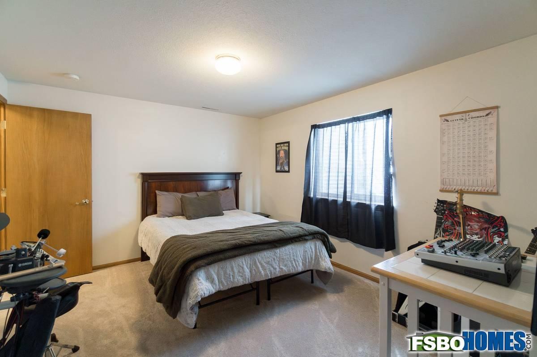
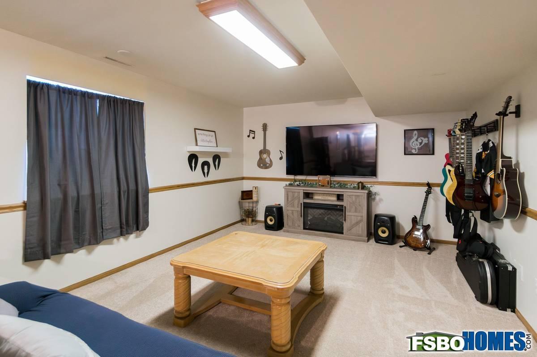
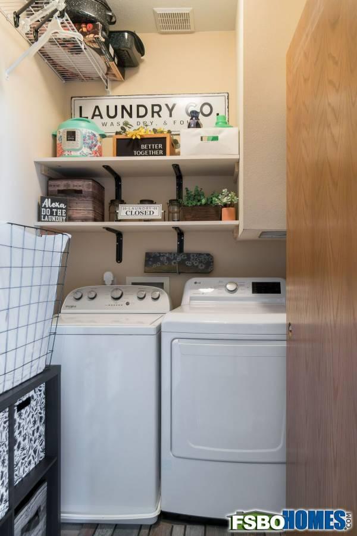
.jpg&w=3840&q=75)
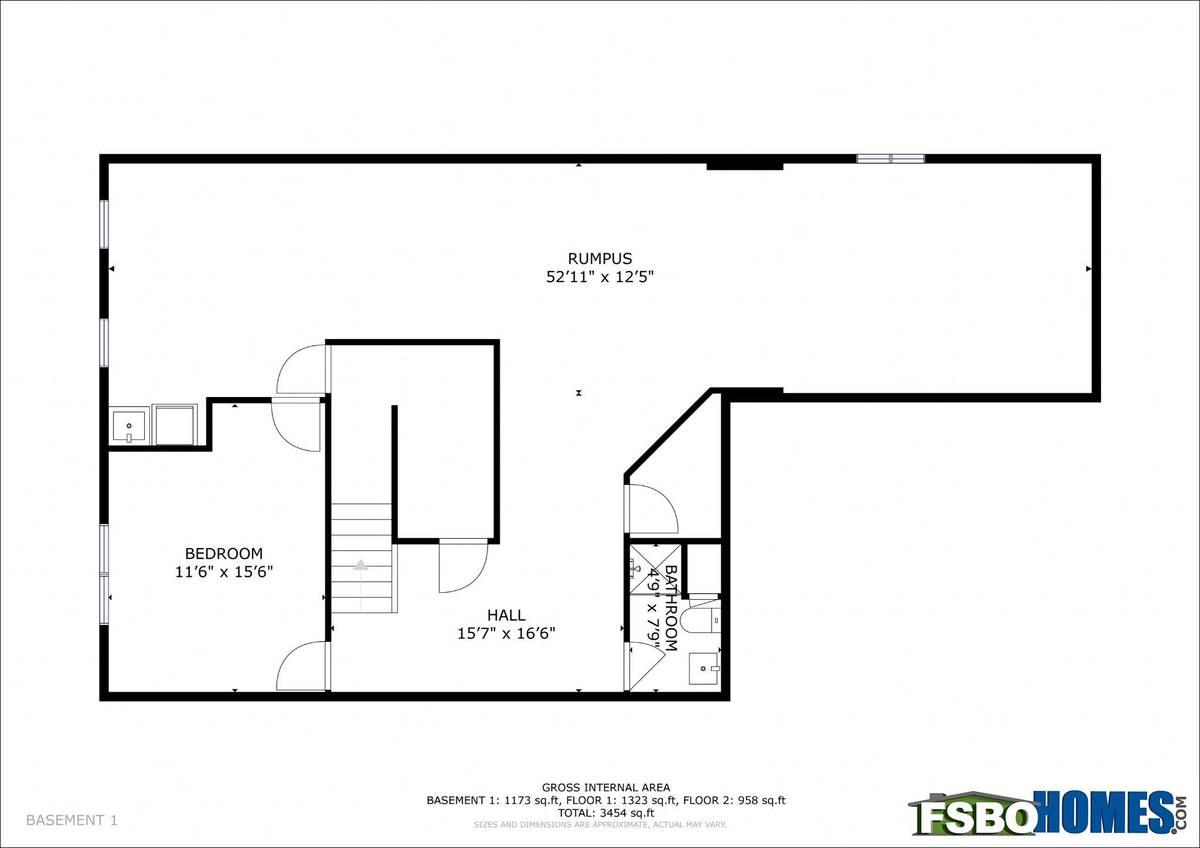
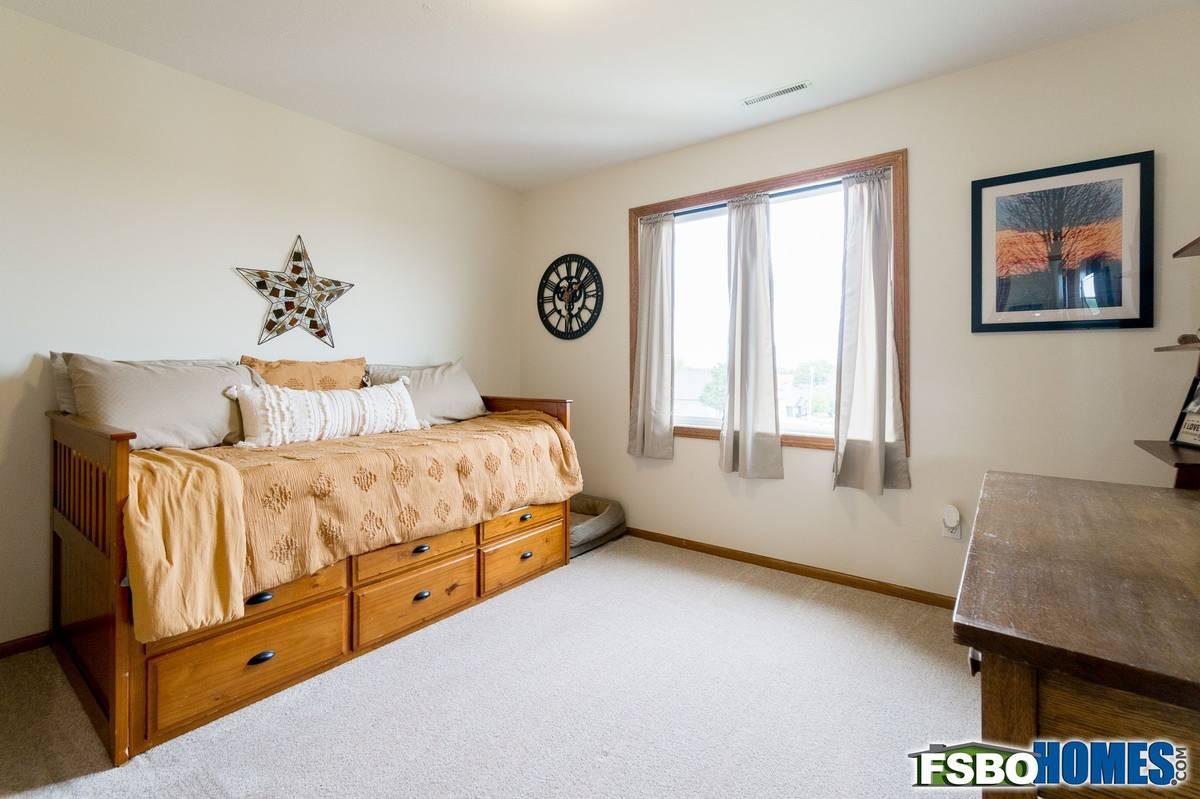
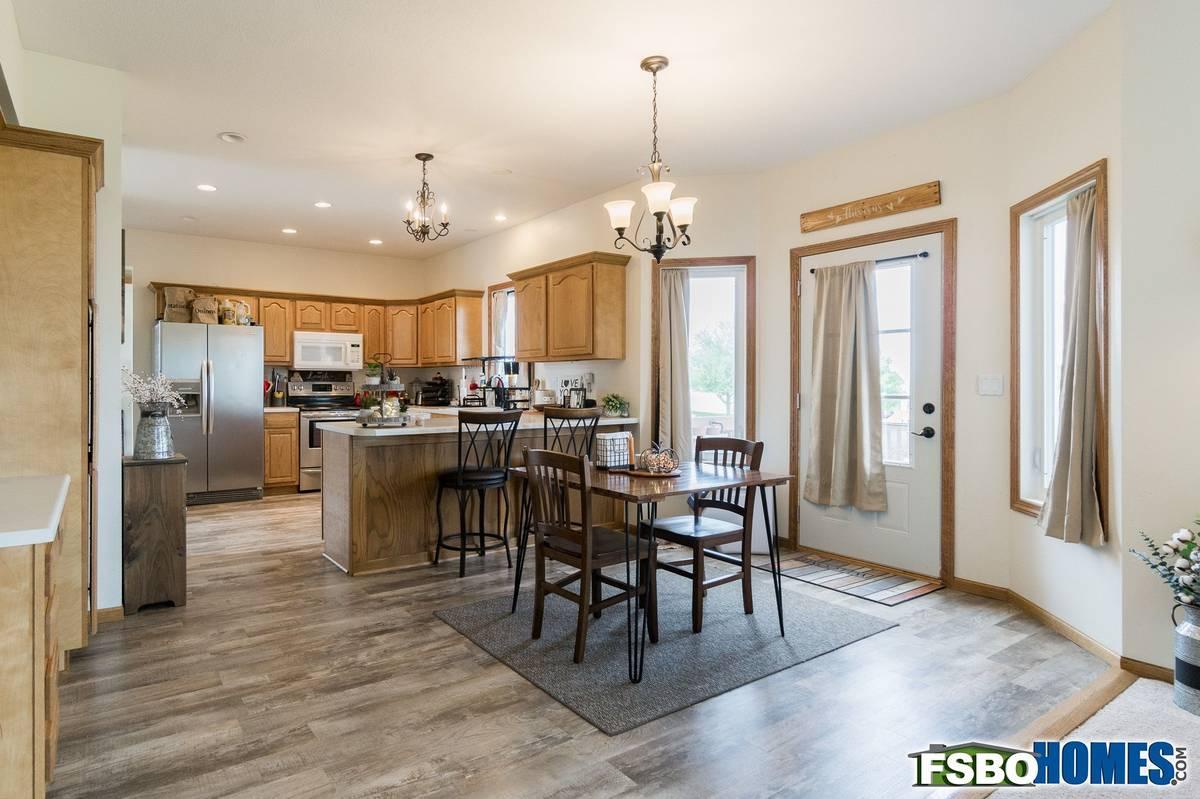


House for sale
$380,000.00 USD
3.5
baths
5
beds
3600.00
sqft
7200.00
sqft lot
6710 Dean Road Southwest, Cedar Rapids, IA 52404, USA
Be the first to secure this exclusive property
House Detail
Beautiful home with amazing views for miles in Prairie school district. Turn-key home ready to move in. New roof, siding, windows, floors, carpets, bathrooms remodeled, new A/C, new tankless water heater, and fixtures. Jetted oversized tub, fully finished basement, and beautiful landscaping with incredible views for miles. Close to Hwy 30 & 100. The main level has carpet, luxury vinyl plank, and tile floors. An office, formal dining room, formal living room, great room featuring a fireplace and built-in oak cabinetry, large kitchen with lots of cabinetry and an eat in area. Also on the main level are a half bath and laundry. The kitchen features luxury vinyl plank floors, laminate counters, a pantry, a breakfast nook and a breakfast bar. Appliances stay with the home. Attached 3 1/2 car garage off main level. The master bedroom is located on the upper level and features carpet floors, a tray ceiling and a walk-in closet with an additional closet. The primary bedroom's attached bath includes laminate floors, quartz counters, a jetted tub, one piece shower, water closet and his and hers closets. The Upper level includes 3 additional bedrooms and a full bath. The finished lower level features a wet bar, theater room, bedroom, full bath, workout/entertainment area, and storage area. Outside you'll find a treated wood deck and porch overlooking the yard. Exterior features include a great view, a lawn irrigation system, and garden. Call, text, or email today for a private showing.
Bedrooms : 5
Bathrooms : 3.5
