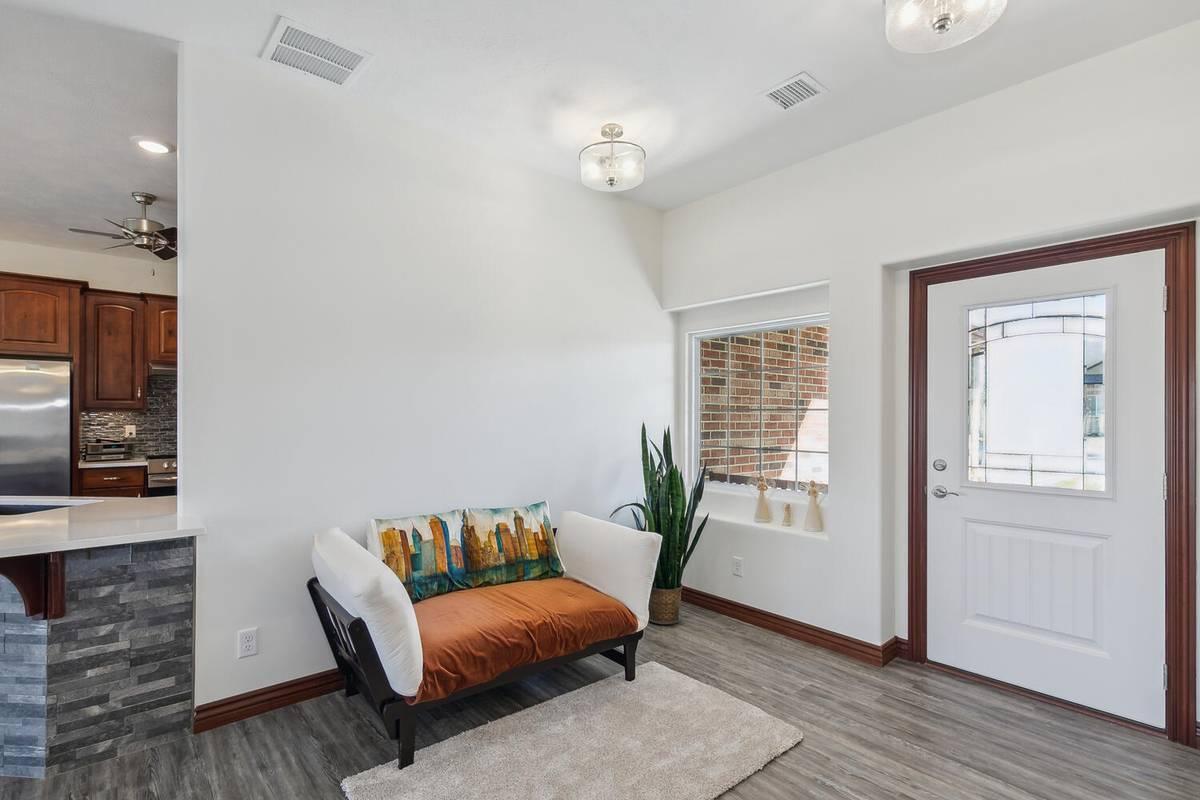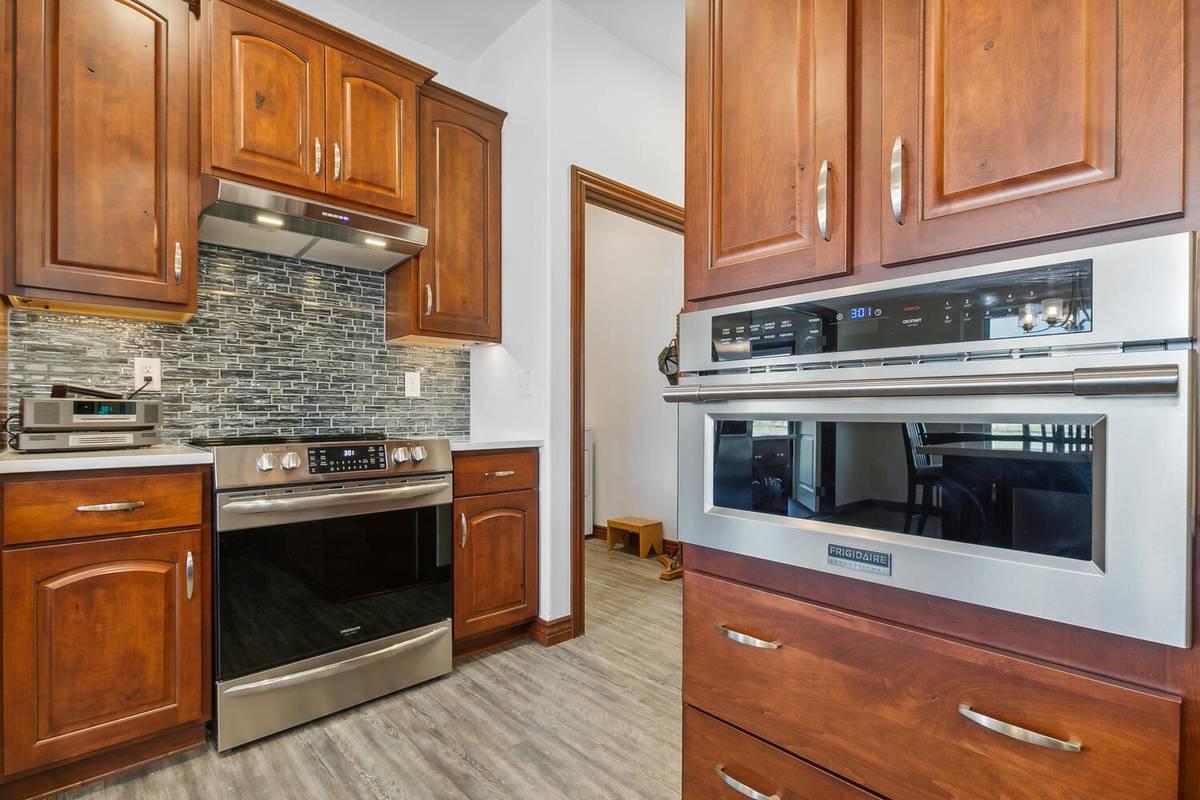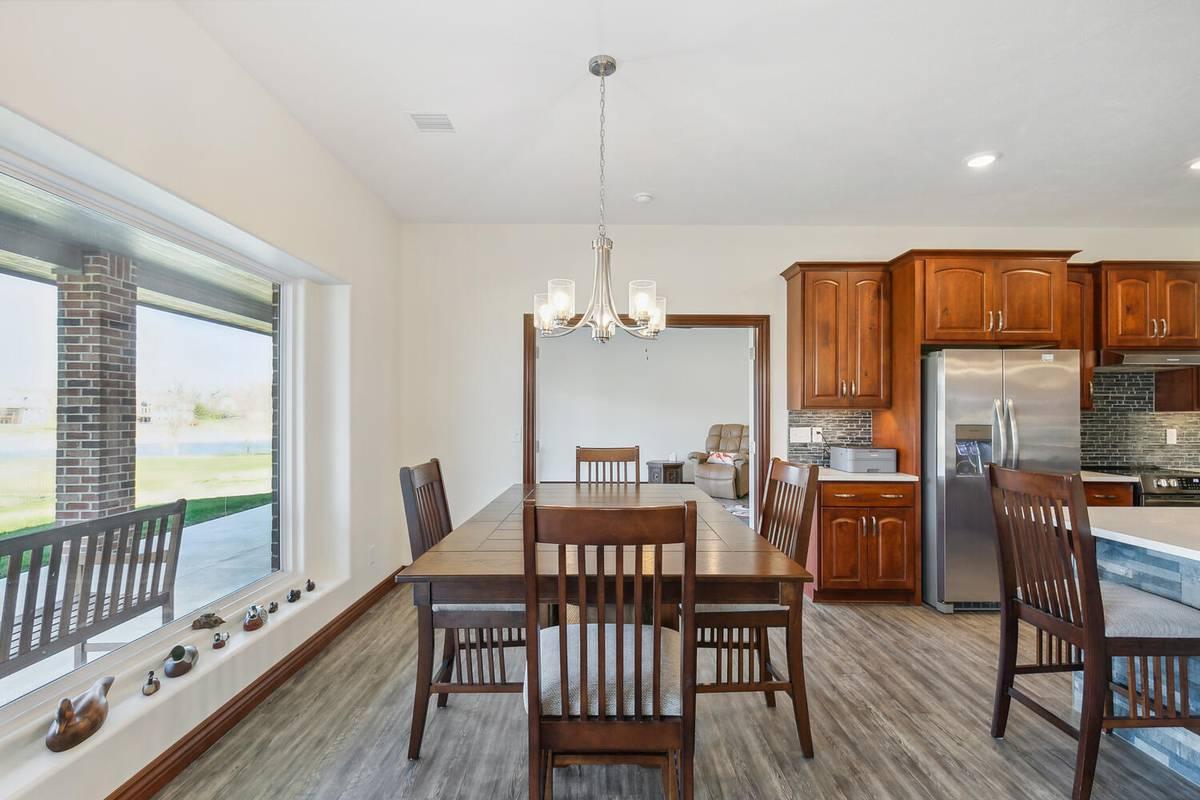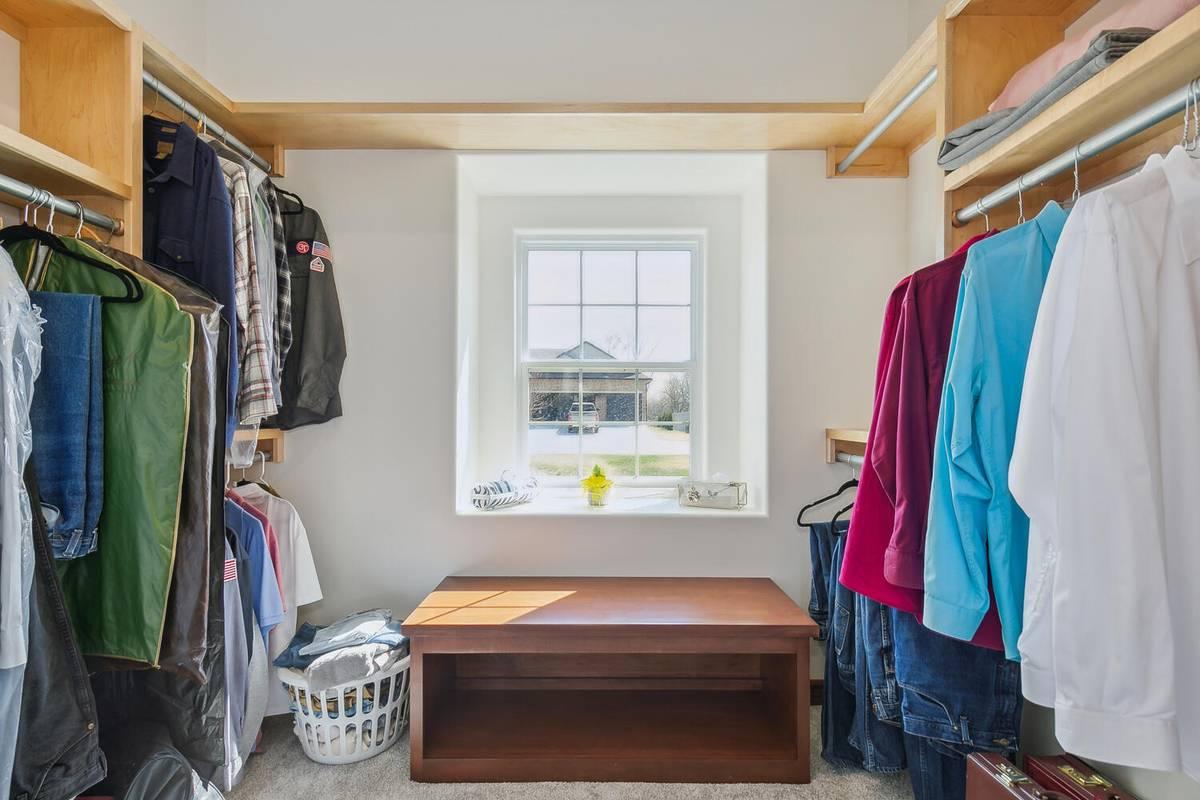

























House for sale
$375,000.00 USD
3
baths
3
beds
2070.00
sqft
4140.00
sqft lot
River Birch Circle, Haysville, KS 67060, USA
Be the first to secure this exclusive property
House Detail
This is a stunning zero-entry newly built home located in the desirable Timber Creek Estates Addition in Haysville. The house features 3 bedrooms, 3 full bathrooms, and a 3-car attached fully finished insulated garage. Pride of ownership is evident in this home, which was built to be energy-efficient and low-maintenance using "Logix" Insulated Concrete forms. The home includes many upgrades and unique features that you won't want to miss. As soon as you enter the home, you'll fall in love with the warm and inviting open floor plan. The living room is spacious, with a two-way gas fireplace and large patio doors that lead directly to the covered patio. Adjacent to the living room is the dining area, which boasts a large picture window with an extended window ledge perfect for family dinners. The kitchen comes fully equipped with high-end stainless steel Frigidaire appliances, quartz countertops, an eating bar, beautiful Knotty Maple cabinetry, and a large pantry. The kitchen also has an adjacent laundry room with extra cabinets. Not only is the master suite huge, but it also features a two-way gas fireplace, direct patio access, and French barn doors that lead right into the master bathroom. The master bathroom is stunning and includes a walk-in tiled shower, dual vanity, plenty of maple cabinet space, quartz countertops, and a massive walk-in closet with a picture window and a bench.
Bedrooms : 3
Bathrooms : 3
